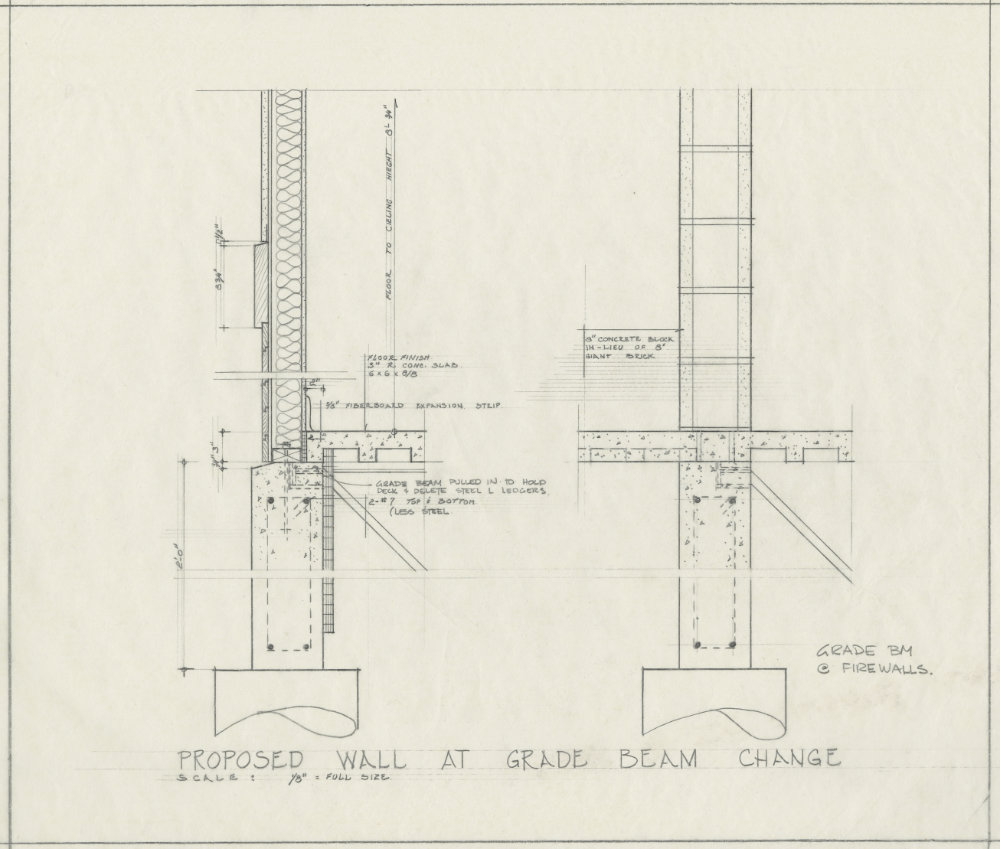

This is an example of a structural drawing. Also known as Engineering Drawings, these structural drawings can focus on column, plinth beam, lintel beam, roof beam and shuttering, roof slab, block plan, and framing plans. This specific structural drawing focuses on a proposed wall at a grade beam change. Structural drawings like this example, will likely be utilized mainly by the construction team.
What do you think?
How does the architect’s visualization in this drawing contrast to the earlier architectural renderings?