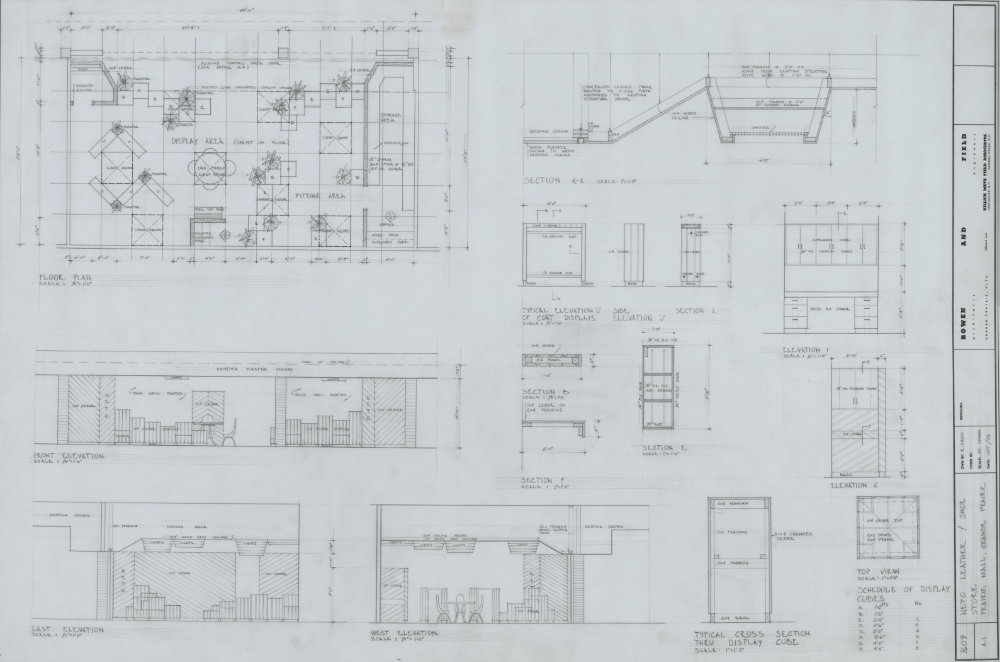

In this blueprint there are multiple types of architectural drawings; elevation, floor plan, and a cross section. The elevation drawings here are interior, whereas the previous blueprint showcase exterior elevation drawings.
A floor plan is also shown in this blueprint. Floor plans are of a structure’s interior. There are various types depending on the use they will provide. Floor plans are designed with the knowledge that they will be providing important information to the construction team. Some might provide certain design elements such as electrical or plumbing systems. Commonly, floor plans showcase exact measurements of doors, walls, and windows.
Also included in this architectural drawing is a cross-section drawing that shows segments of the building vertically. Cross-section drawings illustrate both the visible and hidden components of a structure. This might include how a structure transitions from one floor to the next.
What do you think?
Why does the architect combine three different types (floor plan, cross section, interior elevation drawings) in this example?