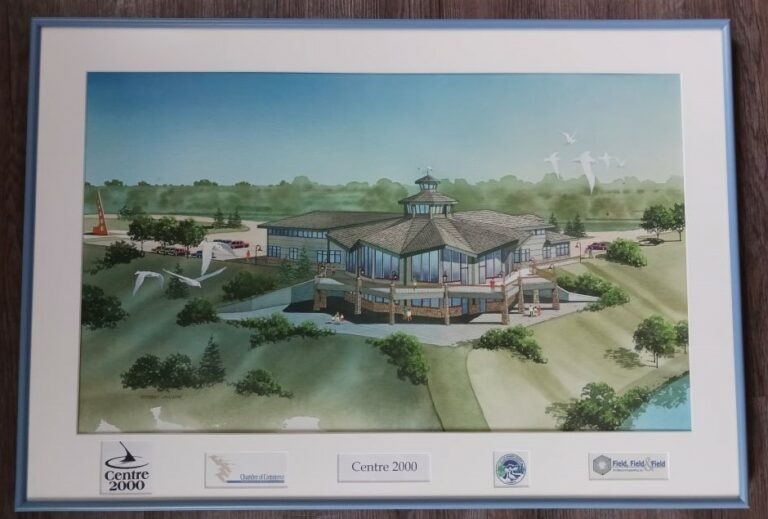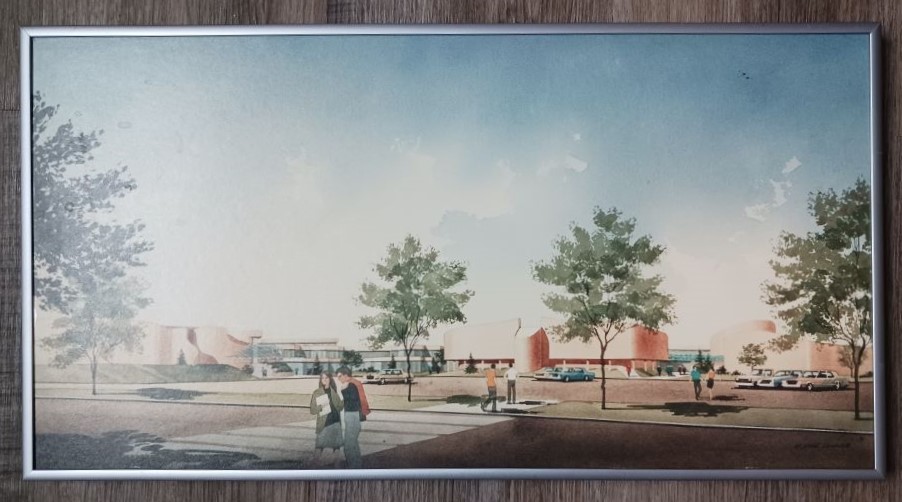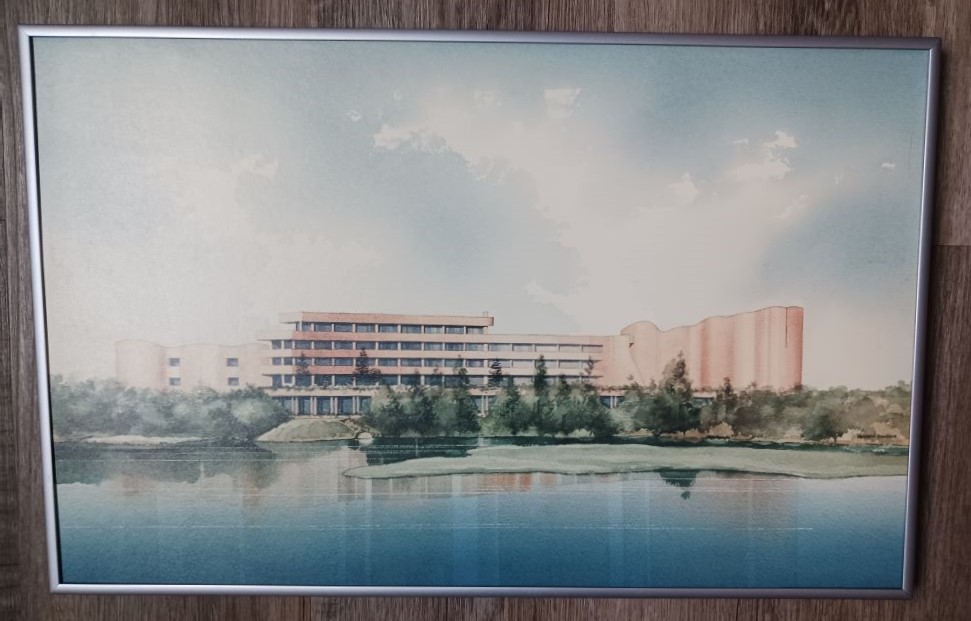

3D rendering can be used to showcase design ideas to the client; they are technical illustrations of a building. A rendering is utilized near the beginning of the design phase. This step helps to provide design intent in discussions with clients. As a technical illustration of a building, these are often to develop a design idea and communicate concepts in a proposal. The three renderings seen here are watercolour renderings but architectural rendering can also include semi-realistic styles, utopian style, and real world style.
Centre 2000 opened to the public in May of 2000. Sitting on a bank of the Bear Creek that runs through Grande Prairie, the Centre 2000 is one of the most recognizable buildings in the city. Its structure along with the sundial are prominent and visible by all who take the main bypass around the city. Centre 2000 will soon be the new location of the South Peace Regional Archives.


The Northwestern Polytechnic is a prominent building in Grande Prairie and has a history of interesting architecture. In 1991, Roger Field’s firm, Field, Field and Field designed an addition to the college adding on to the original work of architect, Douglas J. Cardinal. Previously known as the Grande Prairie Regional College, the Northwestern Polytechnic changed title in 2021.
What do you think?
What are some buildings or landmarks you imagine to be part of Grande Prairie’s built landscape and identity 100 years from now?