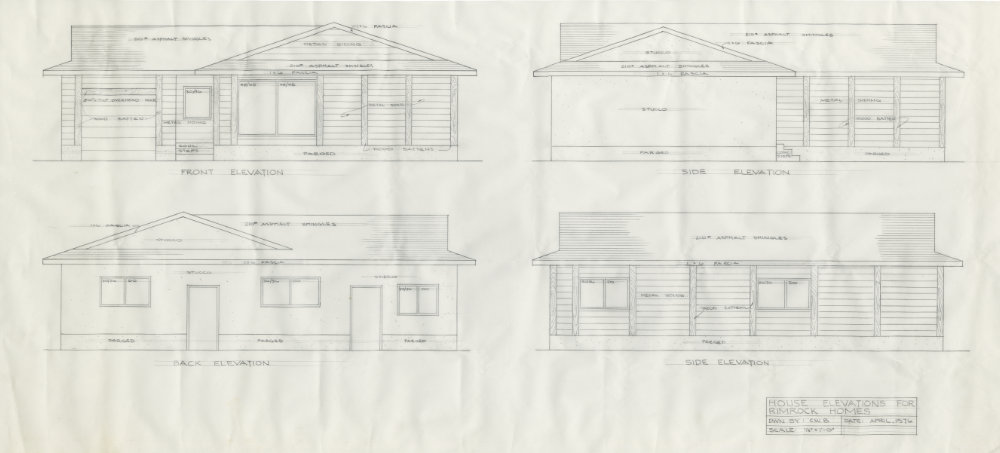

Elevation drawings are created from the angle of ground level, looking directly at the structure, they are often used to showcase the exterior or facing of the building. At this part of the design process, blueprints are designed to help understand how sun and wind directions affect the exterior. These drawings also are drawn to provide important 2D views of height, cabinets, doors, and windows.
What do you think?
Why do architects need to consider how sun and wind will effect the building?